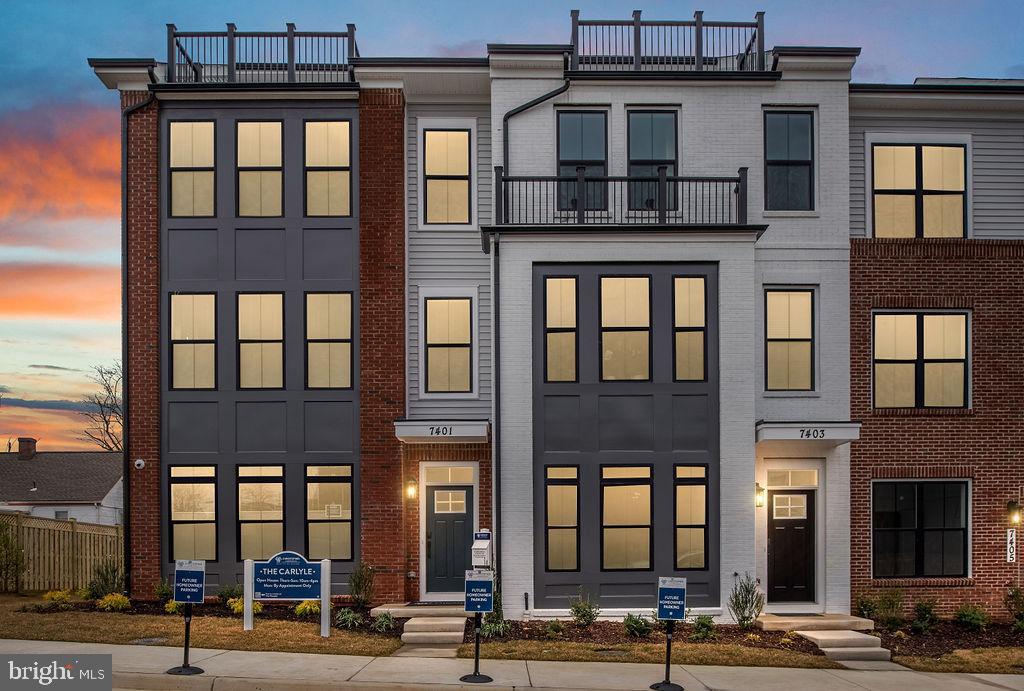UNDER CONSTRUCTION! This lovely END-unit Carlyle floor-plan townhome has just begun construction and looking to have a SUMMER 2023 completion for the lucky homeowners that find it first. All interior color/style selections have been professionally appointed, come check them out! Photos are of a Carlyle Model Home. This Carlyle on homesite#4 will have a main-level deck, all oak staircases, three finished levels with 9â ceiling heights throughout each level, a mid-kitchen with an included butlerâs pantry, a gas fireplace, 4 bedrooms, 3.5 bathrooms, and so much more! Visit the Townes at Little River Crossing today to experience a Christopher Companies home and find your future.
VAFX2127358
Townhouse, Transitional
3
FAIRFAX
3 Full/1 Half
2023
15000%
0.04
Acres
Gas Water Heater, Public Water Service
Asphalt, Brick Front, Brick, Concrete, Mason, Vinyl Siding
Public Sewer
Loading...
The scores below measure the walkability of the address, access to public transit of the area and the convenience of using a bike on a scale of 1-100
Walk Score
Transit Score
Bike Score
Loading...
Loading...
.png)


