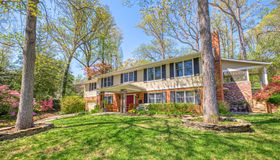
Located on over a half-acre lot, this 5 bedroom, 3 bath Dearborn Terrace home has SO MUCH to offer. Over the past 11 years, the current owners have painstakingly remodeled the home from top to bottom. Nothing was left untouched! Updates included opening the kitchen, living, and dining rooms for open concept living. The kitchen was expanded and updated to include Amish-built custom cherry cabinets, built-in Dacor appliances including a gas cooktop & separate oven, granite countertops & back splash and a large kitchen island with seating for 4. The separate, but open dining room has ample space for a large table and sideboard and has direct access to the recently added screen porch – making it easy to move your dining experience outside. The wood burning fireplace in the living room was refaced and modernized & hardwood floors were installed throughout the main level. In addition to 3 bedrooms and a remodeled hall bath, the main level of this home offers a large Primary Suite, consisting of an ensuite bath with separate shower and tub, a walk-in closet, a huge bedroom with a sitting area and patio doors leading to your own little oasis, complete with a hot tub, perennial gardens, and tons of privacy. The lower level was also completely updated. This area now consists of a large foyer featuring an open stairway with cable railing to the main level, one bedroom, a TV room with wood stove insert, game room with a built-in bar and access to a side patio, a remodeled bath, separate laundry & utility room, AND a full kitchen with access to an attached 2-car garage -- potentially making this an ideal space for an in-law or au pair suite. All told, there is almost 4,000 sq ft of living space. In addition to the large screen porch, the backyard consists of stone walkways bordered by perennial gardens, a hot tub, space for a vegetable garden, a clubhouse, an area for a fire pit, a detached 3-car garage that has walk-up stairs to a storage area above, and a driveway that accesses Highview Place (a cul-de-sac at the rear of property). Yes, that means you can access the home from either Dearborn Drive or Highview Place depending on your preference. Other exterior updates included a new roof, new siding, and the addition of a front porch and front walkway. These are just the updates you can see. Infrastructure updates included, creating a conditioned attic space by spraying foam insulation throughout, installing a whole house generator, adding a new 200-amp electric panel AND a 100-amp sub panel to meet their current and future needs, wiring surround sound throughout the house & backyard, and installing a whole house central vac system. All systems which have been meticulously maintained by the current owners. And the location seals the deal – just steps from Lake Barcroft and 2 local swim clubs, this home is also close to major commuter routes (approximately 7 miles to DC), shopping and restaurants. Don't miss this one - it won’t last long!
.png)




